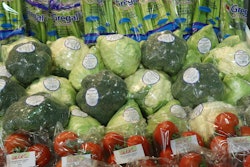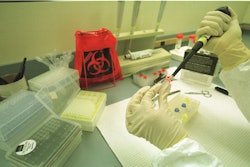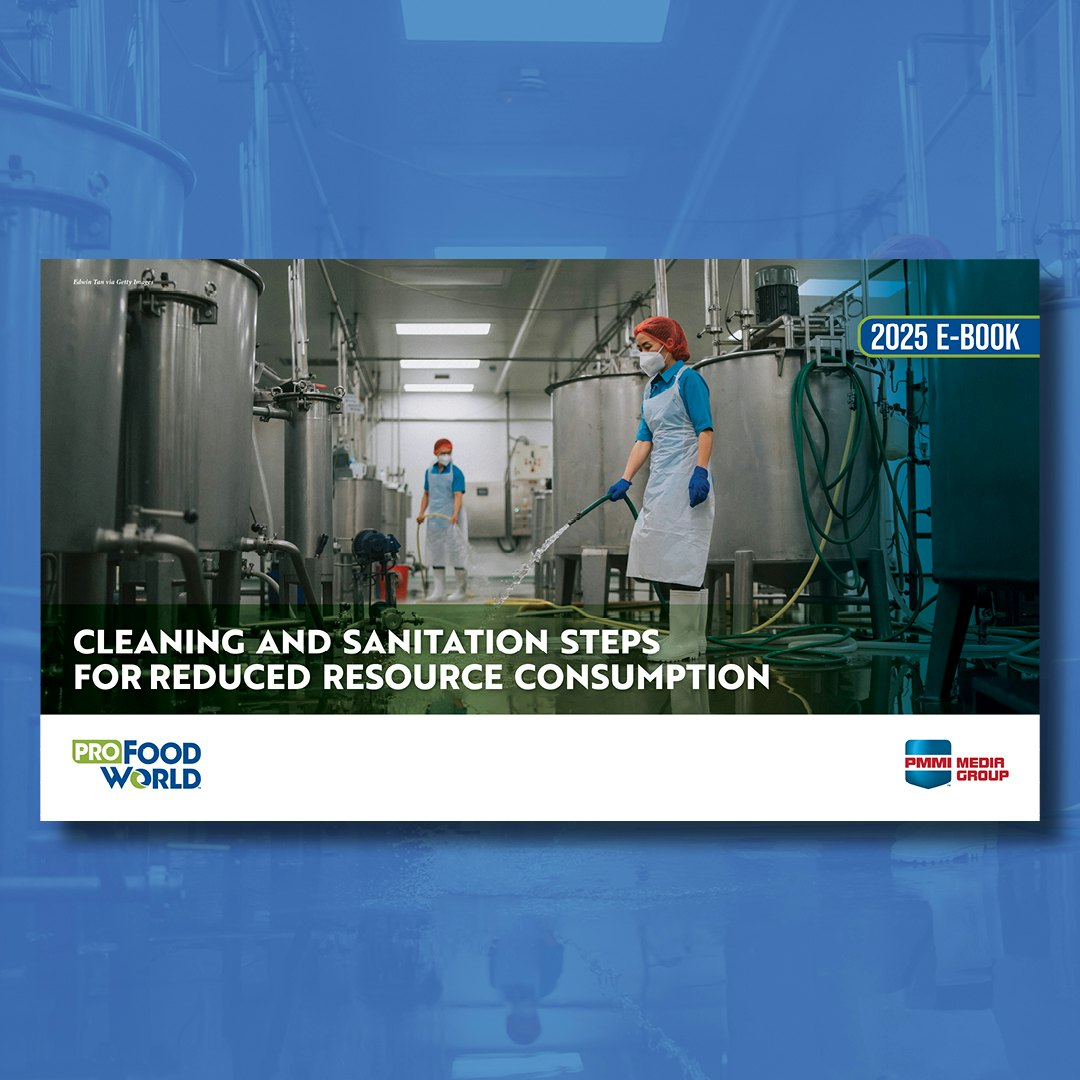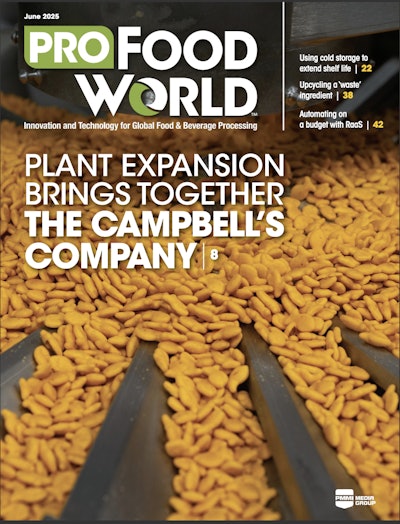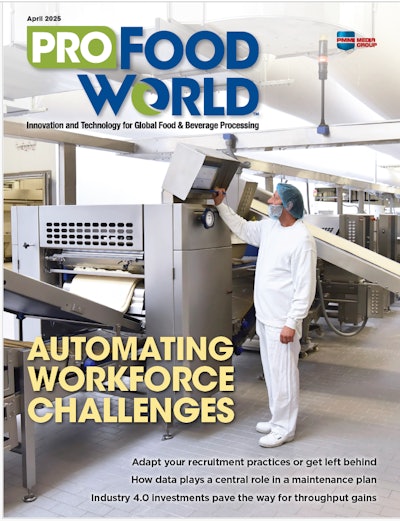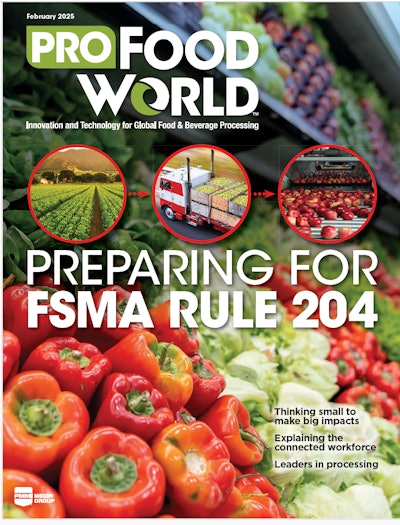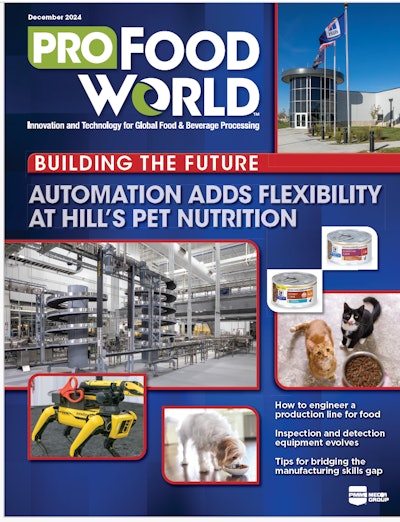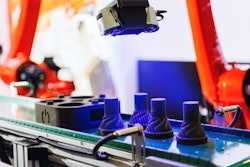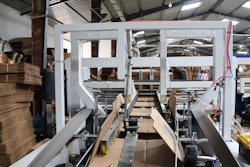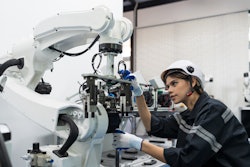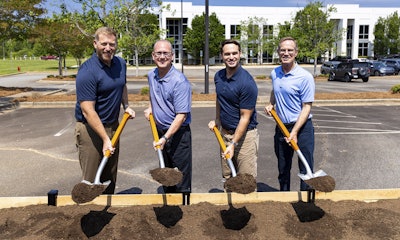
Custom Flavors, a family-owned and operated business specializing in the development and manufacturing of liquid and powdered flavor solutions, announced that it has broken ground on a multi-phase renovation project in Concord, N.C. A M King, an integrated design-build firm, has completed design and commenced construction for the San Clemente, Calif.-based Custom Flavors. The company’s new East Coast processing facility, when complete, will double its production capacity, streamline freight shipping, and strengthen product development support.
Custom Flavors’ Concord, N.C., facility is situated off West Winds Blvd., near Concord-Padgett Regional Airport and Concord Mills Mall. From this location, the company says it will be able to reach 85% of the U.S. within two business days, starting in Q4 of this year. To help Custom Flavors achieve this goal, A M King is fast-tracking the renovation project with completion scheduled for November 2025 — just 11 months from award of services to owner occupancy.
“We are excited about building a partnership with an innovative West Coast company that holds many of the same values as we do,” explains David Sawicki, A M King Vice President. “Our design-build approach, coupled with our food processing expertise, will ensure a high-quality facility completed within an accelerated timeline.”
“It has been a tremendous experience working with David and the team at A M King," says Alex Wendling, Custom Flavors President. “Together, we have designed a premier flavor manufacturing and innovation hub here in the greater Charlotte region and today kicks off the accelerated buildout to meet the demands of our wonderful, fast-growing customers. With each phase of this project and the continued evolution of our existing operations, we look to offer even more to those who count on us.”
The new Concord facility marks a major investment in Custom Flavors’ long-term growth and customer service. With 53,000 sq ft of production and lab space, the site will double current capacity and triple product innovation space.
The scope of work on Phase 1 of the project encompasses extensive renovation of the 53,000-sq-ft facility, including the processing areas, laboratories, test kitchen, and office spaces.
Subsequent phases will include the development of additional labs:
- Research & Development Flavor Lab
- Pilot Lab (a flexible, small-scale food production space used to simulate manufacturing processes and refine formulations prior to scale-up)
- Quality Control Lab
- Two Applications Labs (collaborative environments for demonstrating flavor performance in finished products and accelerating product innovation)
Due to the nature of perishable products being stored and processed, there is a high level of hygiene classification requirements for the various areas of the facility. The use of Insulated Metal Panels (IMPs) on interior walls, sloped floors, strategically located floor drains, hand- and boot-washing stations, and air curtains will be selected to assist with these efforts.
A M King is working with the process engineer to incorporate P&ID (piping and instrumentation diagram) requirements into the design of the facility. P&ID is a schematic representation of a process system, including piping, instrumentation, and control equipment. In areas where ignitable concentrations of liquids are present, the tailored electrical design ensures they are explosion-proof. A mechanical system has been installed that exhausts volatile organic compounds (VOC) and dust from the air in the processing spaces before they have time to absorb into finishes. Finally, the PH monitoring system collects all of the process water, monitors the PH, and adds either acid or an alkali, per Cabarrus County regulations.








